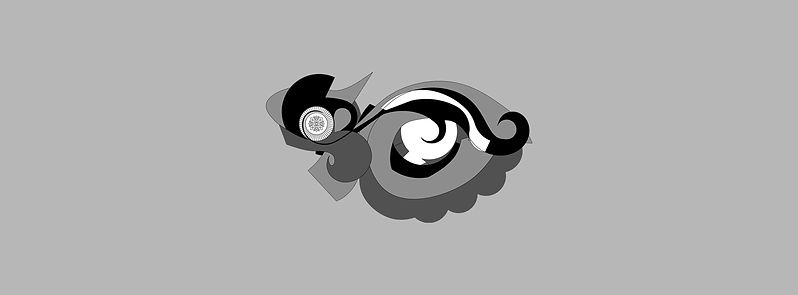
Persian Carpet Museum
February - July 2018
Individual Project · Bachelor Level · Architectural Engineering
Course: Architectural Design III
This course focuses on understanding the relationship between internal spatial organisation and the external architectural form. It covers the analysis of internal space domains, the harmony between materials and components, and the influence of interior elements on a building’s overall structure.
Cultural and Geometric Concept
The Persian Carpet Museum is rooted in cultural symbolism and architectural innovation. Located near El-Gölü, a historic landmark in Tabriz, Iran, the design draws inspiration from its iconic eight-pointed star plan, a symbol deeply embedded in Islamic art. To create the museum’s layout, multiple floral motifs from Persian carpet patterns were overlaid to form a unique geometry—reflecting the richness and layered meaning of Persian carpets while grounding the design in its cultural and geographic context.
Materiality, Form, and Visitor Journey
The building’s sculptural volume contrasts the softness, colour, and intricate curves of Persian carpets with the raw strength of concrete and metal. Corridors and the central atrium, framed with glass and steel, provide shifting perspectives and layered views, ensuring circulation is an engaging part of the experience. The layout avoids repeated routes, guiding visitors on a continuous journey that begins and ends in the central atrium, crowned with a roof motif echoing traditional Iranian symmetry and balance.

Cultural Touchpoints
References to Persian gardens—tilework, courtyards, and calligraphy—are embedded in the central courtyard, bringing the vibrancy of Iranian architecture into the museum. A permanent cultural feature is the internal garden with a tile wall showcasing Persian and Islamic patterns, adding a lasting heritage touch to complement the temporary and rotating exhibitions. The design ensures the museum itself stands as a destination, worth visiting for both its exhibitions and its architectural experience.
Reflection
Designing the Persian Carpet Museum was an inspiring and deeply enjoyable experience. The blend of cultural storytelling, symbolic geometry, and bold material contrasts allowed me to explore architecture as both an artistic and narrative medium. I particularly enjoyed crafting a form that could stand as a destination in itself, while still respecting and amplifying the meaning of the objects it houses. This project confirmed my interest in working on similar cultural or exhibition spaces in the future, where architecture and heritage are intertwined.
Looking back, one area for improvement is the level of attention given to interior detailing. While the circulation, spatial organisation, and main architectural gestures were carefully resolved, I did not focus as much on the interior design elements that could have enhanced the visitor’s sensory experience. In future projects, I would aim to integrate interior detailing earlier in the process to create a fully cohesive experience from the outside to the inside.



















