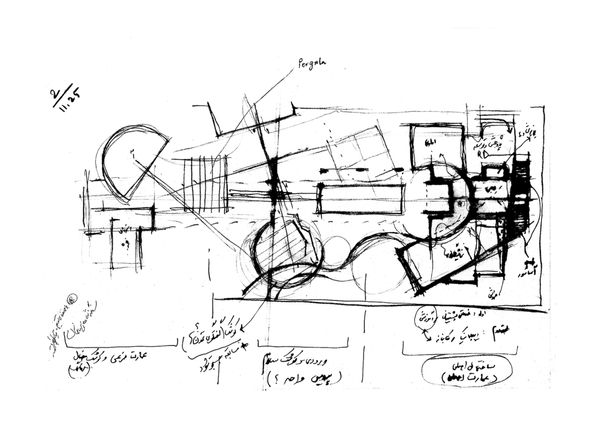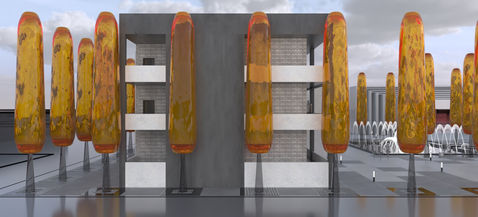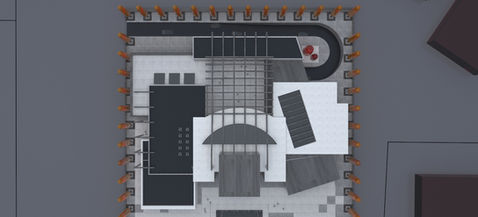
Persian Culture House
February - July 2019
Individual Project · Bachelor Level · Architectural Engineering
Course: Final Design
The Final Design project in Architecture serves as the capstone of the bachelor's programme, integrating all the knowledge, skills, and design approaches developed throughout previous courses. The aim is to independently conceive and realise a comprehensive architectural proposal — from conceptual development to detailed design — within a real or hypothetical context. This includes in-depth site analysis, functional and spatial planning, technical detailing, and a strong conceptual narrative.
The Persian Culture House, located along Europalaan Straat in Utrecht, is a cultural hub designed to celebrate Iranian heritage while providing a space for intercultural exchange. The project consists of two distinct buildings, each serving different functions yet working together to create a cohesive environment for cultural engagement. The design draws heavily from traditional Persian architecture while integrating modern and abstract concepts, offering a dynamic space that honours the past while embracing contemporary forms.
Site Context and Analysis
Situated in a vibrant area, the Persian Culture House occupies a prime location on Europalaan Straat, a main thoroughfare in Utrecht. The site benefits from high pedestrian traffic due to its proximity to retail areas and open public spaces. The street is busy, yet the space between buildings includes a small green area, creating a sense of tranquillity amidst the urban environment. This combination of a lively, accessible location and a quiet green retreat makes it an ideal setting for a cultural building, offering both visibility and a calming space for reflection.
The surrounding neighbourhood is predominantly retail with open spaces, creating a dynamic atmosphere that enhances the potential for cultural interaction. The accessibility of the site, coupled with its integration into a lively urban fabric, makes the Persian Culture House a destination that is both open to the public and deeply connected to the surrounding environment.
Design Concept
At the core of the design is the Persian Garden concept, which informs both the layout and the architectural expression of the project.
The Persian Garden’s central elements—nature, water, and architecture—are interpreted in a contemporary manner, creating a post-modern space that invites exploration and reflection.
The design blends traditional Persian architectural motifs, such as arches and courtyards, with modern, abstract design principles.
The result is a dynamic space where visitors can engage with Iranian culture through exhibitions, performances, and community events, all within an environment that evokes the serenity of Persian gardens. The architecture is meant to bridge the past and present, offering an immersive experience that reflects the cultural richness of Iran while embracing modern architectural expressions.
Building Functions and Layout
The complex comprises two buildings, each with its own distinct function:
Main Building (Cultural Venue):
The larger building is dedicated to cultural activities and exhibitions. It houses an open-air amphitheatre, galleries, event spaces, and exhibition halls, all designed to host a range of cultural events, performances, and exhibitions. The amphitheatre connects the interior spaces to the external green areas, blurring the boundary between the built environment and nature. This design facilitates a flow of movement and engagement between the outdoor and indoor spaces, creating a fluid cultural experience.
Service Building
Main Building
Smaller Building (Services & Accommodation):
This building includes administrative offices, a restaurant, and sleeping accommodations. Designed as a multifunctional space, it serves both as a service hub and a small hotel. The ground floor hosts the restaurant, offering Iranian cuisine and a welcoming atmosphere for visitors, while the upper floors contain office spaces and sleeping/bedroom areas, accommodating guests and staff. The smaller building’s versatility allows it to function as both a service-oriented facility and a hospitality space, complementing the larger cultural functions of the site.
Materials, Spatial Composition, and Architectural Symbolism
The design of the Persian Culture House plays with a careful balance of openness and intimacy, with materials chosen to enhance the atmosphere and visitor experience. Concrete and brick materials are used throughout, with the concrete providing a solid, grounded presence, and the brick adding texture and warmth. These materials contrast with the fluidity of the exhibition and event spaces, creating a dynamic interplay between solidity and openness. The brickwork, inspired by traditional Persian architecture, is used thoughtfully in both interior and exterior spaces, linking the building to its cultural heritage while maintaining a modern aesthetic.
The spatial composition is designed to evoke a range of experiences, with areas of openness and light flowing into more intimate, shaded zones. This variation encourages exploration, offering visitors the opportunity to engage with the art and culture on display while experiencing a sense of movement through different atmospheres.
Water features and lush greenery are also integrated, inspired by traditional Persian garden elements. Reflective pools and water elements, though not for swimming, provide a serene environment, symbolising life and balance. These elements work in harmony with the materials and spatial layout, enhancing the cultural and architectural experience.
A key feature of the design is the use of the ṭāq (arched form), a prominent element in Iranian architecture. Reinterpreted in a post-modern style, the ṭāq serves as a decorative motif at the entrances of the buildings. This element is both symbolic and functional, acting as a welcoming gateway that connects visitors to a space where Iranian heritage and contemporary design meet.
Reflection
This project has been incredibly rewarding. Designing the Persian Culture House allowed me to merge my passion for creating meaningful spaces with my interest in art, culture, and heritage. I love designing spaces that offer more than just function—they should inspire experiences and emotions.
I’ve always been drawn to post-modern design, particularly in how it shapes urban, spatial, and landscape environments. This project helped me realise how much I enjoy crafting environments that encourage interaction and reflection.
Through this experience, I discovered my true passion for designing spaces that tell a story and evoke a sense of connection. It’s this blend of purpose, creativity, and culture that drives my work moving forward.









































